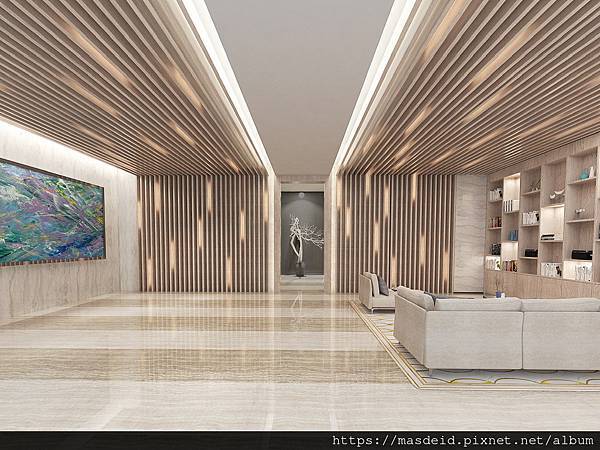close
身是菩提樹,心為明鏡台。時時勤拂拭,勿使惹塵埃
"因"將上述的名句當作設計理念,將字句轉化為空間,"果"油然而生,平靜的水面倒印著建築物本身,建築物採用大面積的玻璃讓空間產生通透感。不做過多的裝飾及材料,將空間的純粹感保留住。位於南部山區近五公頃園區, 在空間的使用上提供了禪修、展覽、膳房、演講及相關公共設施等功能。
麥斯迪FB粉絲專頁 麥斯迪設計 Masde Interior Design
#麥斯迪設計
#設計統包 #自地自建
#3D渲染 #建築外觀設計








以上設計規劃由設計師 Eason Liu 主導, 並資料整合及3D圖像繪製彙總執行
The entire project was planned and predominated by Interior Designer Mr. Eason Liu. Documental searching, design and drafting, 3D rendering and compiling was submitted by the designer of Masde Interior Design.
Presented by Masde Interior Design 麥斯迪設計
文章標籤
全站熱搜





 留言列表
留言列表


