close
新婚佳偶的新成家,三房兩廳室內設計 採用美耐板、系統家具、人造石檯面、玻璃
業主有大量的公仔及玩偶,所以妥善規畫空間的收納是很重要的一環,如何在有限的空間中將收納融於其中是設計的主旨,將餐廳及廚房採用中島吧檯定位空間屬性,開放式的廚房也放大了整體空間的延伸感
麥斯迪FB粉絲專頁 麥斯迪設計 Masde Interior Design








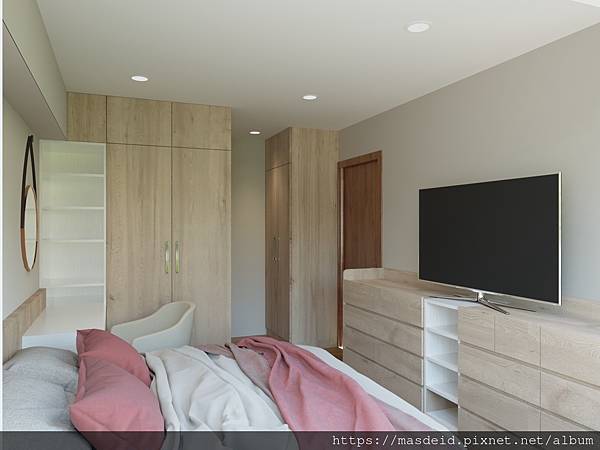
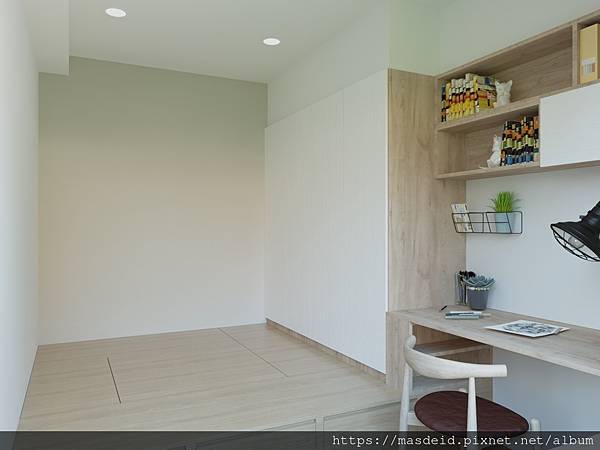

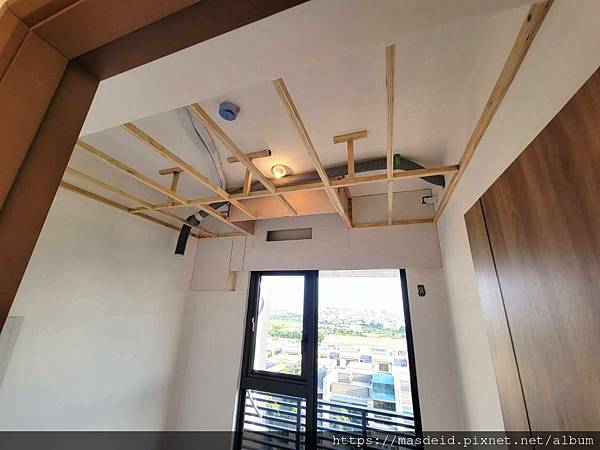




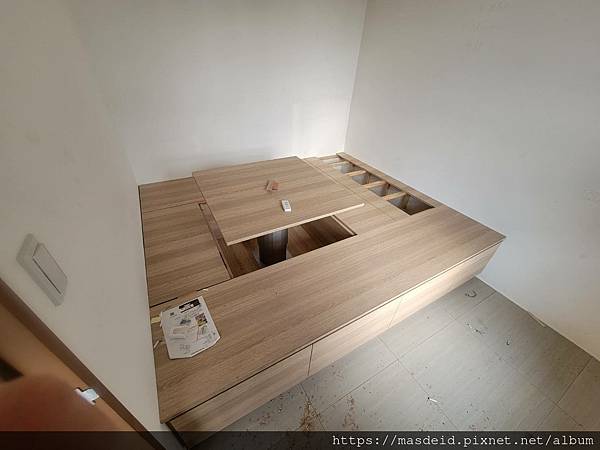

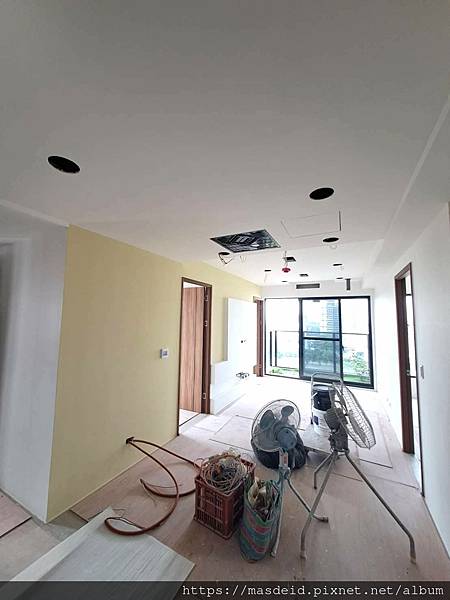
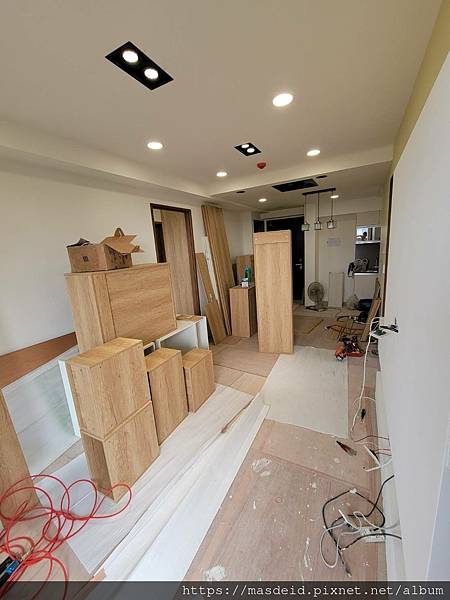

以上設計規劃由設計師 Jove Liu 主導, 並資料整合及3D圖像繪製彙總執行
The entire project was planned and predominated by Designer Mr. Jove Liu.
Documental searching, design and drafting, 3D rendering and compiling was submitted by the designer of Masde Interior Design.
Presented by Masde Interior Design 麥斯迪設計
文章標籤
全站熱搜





 留言列表
留言列表


