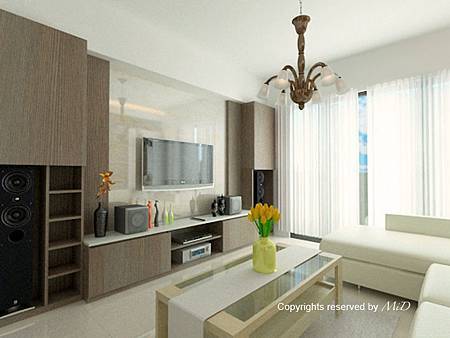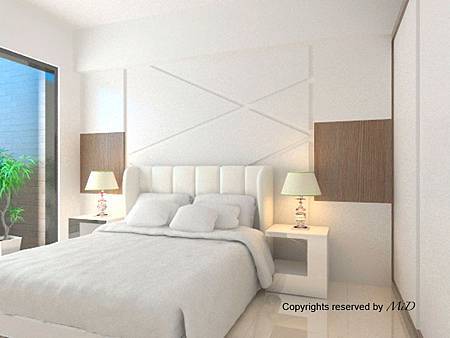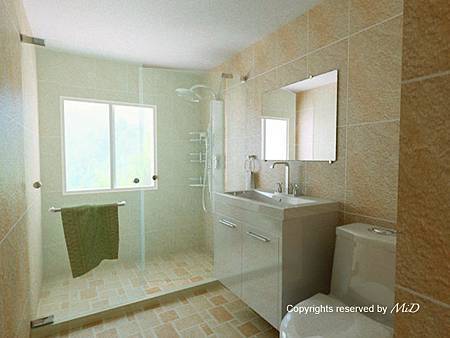close
20年舊屋改建 室內約40坪
三房兩廳兩衛, 室內保留部份隔間, 將原本封閉型餐廳改為開放型
以上設計規劃由專案設計師 林修寬 Phil Lin 主導, 資料整合由設計師 Leo 彙總
The entire project was planned and predominated by Project Manager Mr. Phil Lin.
Documental searching, drafting and compiling was submitted by I.Designer Mr. Leo Xiao
of Masde Interior Design.
Presented by Masde Interior Design 麥斯迪設計
文章標籤
全站熱搜










 留言列表
留言列表


